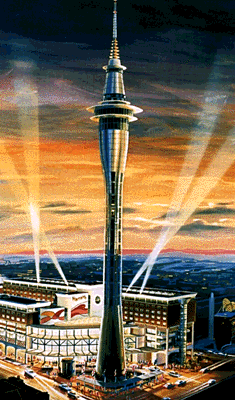SkyTower - New Zealand tallest building
Author: Dale Turkington
|
Sky Tower, at 326 metres in height, is New Zealand's tallest building. It comprises a 90 metre high communications mast for aerials and antennae, five levels accessible for public use and 15 levels for plant, communications, and fire refuge.
The main structural element is a 12 metre diameter concrete shaft inside which are located four lifts, stairs, and a multitude of services. Slots have been formed in the shaft to permit a view of the harbour from the three passenger lifts.
An innovative feature is the eight inclined circular columns (legs) which brace the base of the 12 metre shaft. These columns open up the plaza at street level and provide more effective and efficient entry and egress points, as well as improved visual interest and distinction.
The legs are clamped to the shaft using a specially designed prestress collar sy
stem that transfers the strutting loads from the legs to the shaft, utilising co
ntinuous cable loops with in-line stressing anchors.
The legs and shaft are supported on a 24.5 metre diameter, 2.5 metre thick found
ation pad bearing directly on the siltstone and 16 reinforced concrete grooved p
iles, each two metres in diameter.. The piles are arranged around the perimete
r of the pad, under the leg positions, and penetrate 12 metres into the siltston
e.
|

|
An unusual erection procedure for connecting the legs to the collar, whilst the construction of the shaft progresses unhindered, involves 600 tonne flat jacks at the top of each leg. The jacks control the movement between the legs and shaft to enable final grouting of the collar/leg connections.
Determination of the appropriate packing force required detailed creep and shrinkage analysis to assess the different construction techniques and programmes for the shaft and the legs.
The occupied levels in the upper sections of the tower are referred to as the pod. The pod is divided structurally into three distinct zones to suit the varying size of floor diameters. The lower zone utilises reinforced precast concrete pins stressed onto the shaft to provide support for columns which, in turn, support the perimeter of the composite steel floors.
The mid zone, containing the public spaces, has the largest floor plates, with a maximum diameter of 33 metres on the outside observation deck. To avoid large cantilevers on these floors, a series of structural steel hanger struts provide support for the composite steel floors. The floors in the upper pod region, which are smaller in extent, will be constructed in cast-in-place concrete cantilevered from the concrete shaft. On top of the pod the 90 metre structural steel mast, which varies in diameter from four metres at the bottom to 0.5 metres at the top, is supported by a structural steel lattice truss "spider" transferring the mast forces to the 12 metre concrete shaft.
The response of the tower under wind and earthquake forces has been critically assessed using sophisticated and detailed analyses. The flexibility of the mast is significantly different from that of the concrete shaft to which it will be fixed, resulting in a complex response, required particular consideration.
The mast structure behaves quite differently from a mast of a similar size fixed directly to the ground. Significant amplification of the motion of the mast occurs in certain conditions, not unlike the whipping action of a fishing rod when being cast. The effects of wind-created vortex shedding, determination of the fatigue spectrum and the assessment of accelerations have all been modelled for their effects on the mast.
Amongst the proposed solutions developed to address these challenges are tuned liquid mass dampers, which will improve the fatigue resistance of the mast and reduce vibrations within the mast. Also, special ductile steel has been specified to improve the fatigue resistance.
Movements of the tower induced by wind will, at times, be perceptible, but will be well within the limits recommended by international authorities.
The controlling design cases for the tower are wind and earthquake. The design wind speed was 60 metres per second, or 200 km/hour. They will cause total movement at the upper observation level of approximately one metre. Even stronger winds can be resisted safely.
Following extensive seismic hazard analyses, an earthquake of return period 8,000 years was selected for design purposes. In addition, safety was verified for a nearby magnitude 8.0 earthquake.
The Sky Tower, when complete, will contain approximately 10,000 cubic metres of concrete, 1,400 tonnes of high strength reinforcing steel, and 660 tones of structural steel. The concrete exposed to the weather has a silica fume additive which greatly improves its durability.
